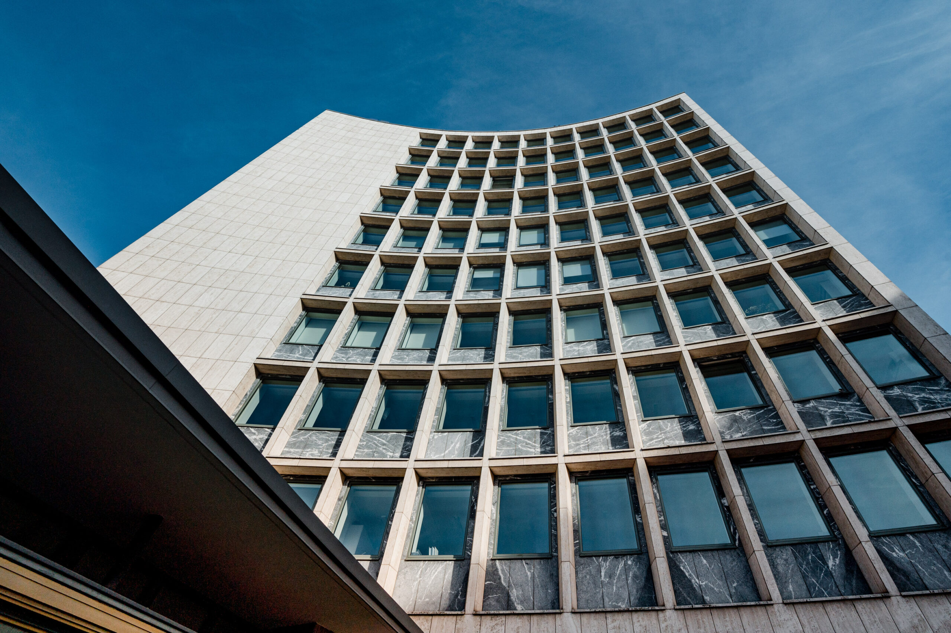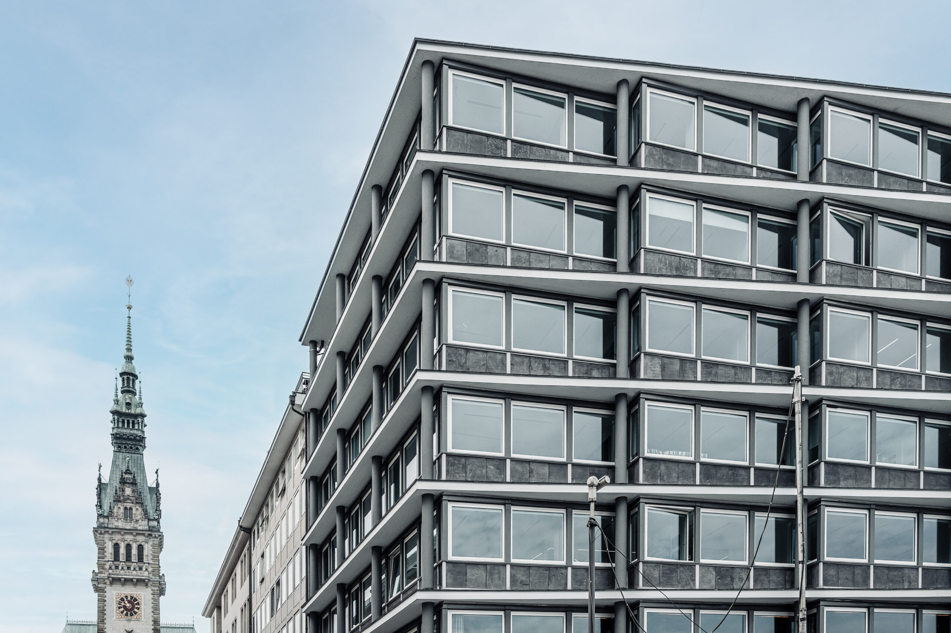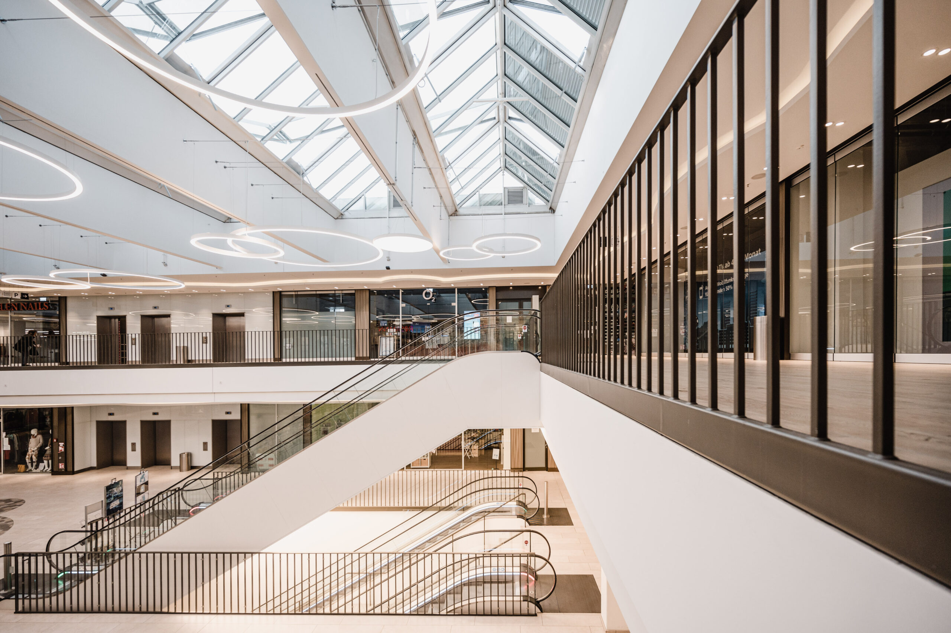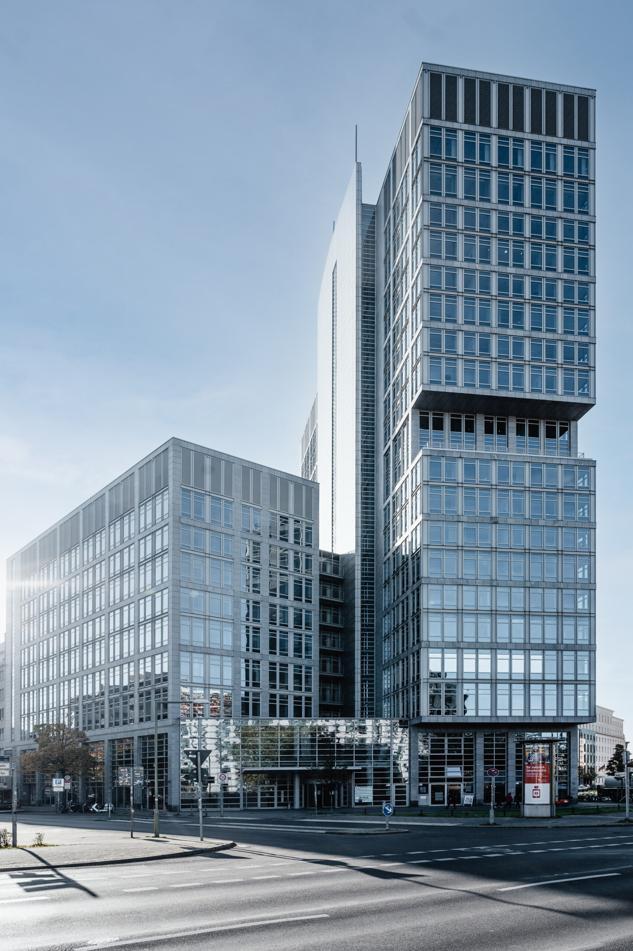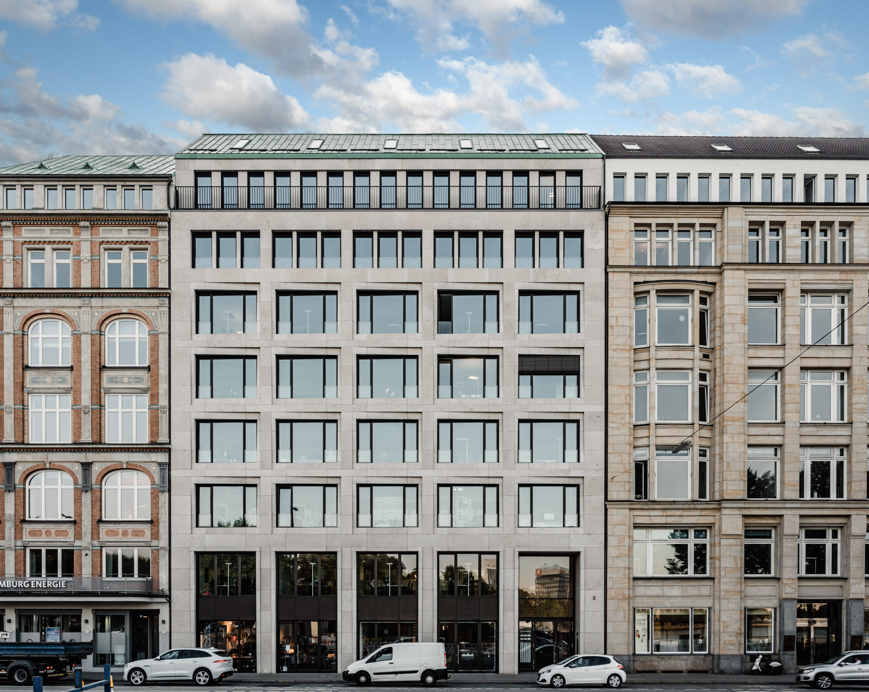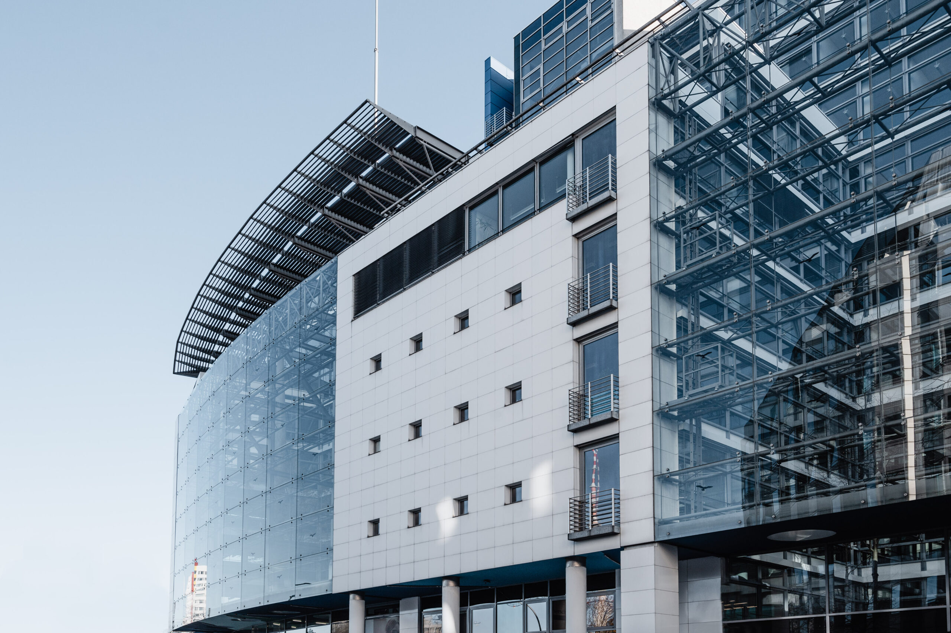General planning
Our clients are happy to leave the increasingly complex services that are decisive for the success of challenging construction projects on existing properties to us. In addition to tightly integrating architecture and technical building services, it is primarily our many years of experience in working with consultants and specialists from a wide range of disciplines that helps us achieve this success.
As a general planner, we manage high-quality renovation and revitalisation projects for office/administration and retail properties, from the simple to the complex. The key to our success is the close interlinking of architecture and technical building services.
We take a close look
The basis of a successful revitalisation/renovation project is an in-depth analysis of the deficits and potentials as part of an inspection. Our building scan is perfect for this, depending on the task.
- Inspection
- Assessment
- Requirements
- Task assignments
- Building scan
We create feasibility studies, concepts and plans that examine and assess the architectural aspects along with the legal, technical and economic requirements in detail. The interdisciplinary team develops creative recommendations for solutions that give the client a wide range of options to choose from. From the very beginning, we focus on the increasingly complex interfaces connecting the trade disciplines and everyone involved.
- Interdisciplinary
- Interfaces
- Coordination
- Consulting
Because our planners also supervise implementation, they always take subsequent interfaces into account during the tendering and awarding process. Excellent knowledge of the market helps us choose dependable companies to implement the tasks, and in addition to providing transparent quality, scheduling and cost controlling, we are also able to react quickly to changes and other challenges during construction on existing properties.
- Quality controlling
- Schedule controlling
- Cost controlling
- Market knowledge
One contact person throughout all the phases – clients and the parties involved in the project all benefit from this. The processes remain transparent and in addition to successful execution, staying on schedule and keeping within the agreed-upon budget, this facilitates an orderly completion of the project with seamless documentation upon handover.
- One contact person
- Reliable scheduling
- Documentation
- Project completion
Your contact person
Would you like to know more? I would be happy to answer all of your questions about general planning for revitalisations/renovations and about your individual project.

Related projects
Since 2007, we have prepared extensive tenant studies as a general planner and are passionate about managing complex, high-value tenant improvement projects all across Germany. In particular, the close cooperation of architecture and technical building services in our office makes the successful planning and execution of modern office environments possible.
We take a close look
The basis of a successful tenant improvement project is an in-depth tenant study that examines and assesses the architectural aspects along with the legal and technical requirements in detail. We utilise the full potential of the building through the combination of architecture and technical building services, taking into account the requirements of the prospective tenants as well as the development of the office spaces of tomorrow.
- Inspection
- Assessment
- Requirements
- Task assignments
From the very beginning, we maintain the increasingly complex interfaces between all the parties and the trade disciplines. Our interdisciplinary team does not see itself as just the planner, but also as the consultant with years of experience in tenant improvements on the path to the best possible results.
- Interdisciplinary
- Services
- Coordination
- Consulting
Because our planners also supervise implementation, they always take subsequent interfaces into account during the tendering and awarding process. Excellent knowledge of the market helps us choose dependable companies to implement the tasks, and in addition to providing transparent quality, scheduling and cost controlling, we are also able to react quickly to changes, special tenant requests, and other challenges during construction on existing properties.
- Quality controlling
- Schedule controlling
- Cost controlling
- Market knowledge
One contact person throughout all the phases – tenants and clients all benefit from this. The processes remain transparent and in addition to successful execution, staying on schedule and keeping within the agreed-upon budget, this facilitates an orderly completion of the project with seamless documentation upon handover.
- One contact person
- Reliable scheduling
- Documentation
- Project completion
Your contact person
Would you like to know more? I would be happy to answer all of your questions about tenant improvements and about your individual project.

Related projects
For us, a detailed assessment of the fundamentals is the basis for every task. The more precise the analysis, the better the potentials and deficits of the project can be identified. Therefore, we developed the building scan to a separate service based on our exacting expectations.
- Over 80% of all buildings are not operated as they were planned to operate.
- Investments are often situational and disassociated.
- This results in unnecessary costs and duplications.
- The utility costs increase.
- This results in tenant complaints.
- Profits shrink, often associated with preventable damage to the building.
- Buildings become less attractive.
Asking questions, going into depth, finding solutions – these are what drives us. We inspect each building for all the trades, from the lightning rods to the foundations. The amount of detail we go into is decided by the client, and we also carry out measurements and special inspections when needed. Because energy-saving potentials, energy optimisation and energy efficiency can only be systematically inspected with the cooperation of all the trade disciplines and components, we recommend our comprehensive building scan. And here again: one contact partner and the close interlinking of architecture and technical building services.
You can only make meaningful decisions at the right time if you understand the precise correlations. Our building scan brings to light the deciding issues and solutions. Our clients receive in-depth analyses, a mind map for the building and the systems technology as well as specific recommendations for action in an optimised sequence. And on top of that come the cost estimates for all the issues in the coming years. Making investments at the right time can prevent unnecessary costs.
Your contact person
Would you like to know more? I would be happy to answer all of your questions about general planning, building scans, and about your individual project.

